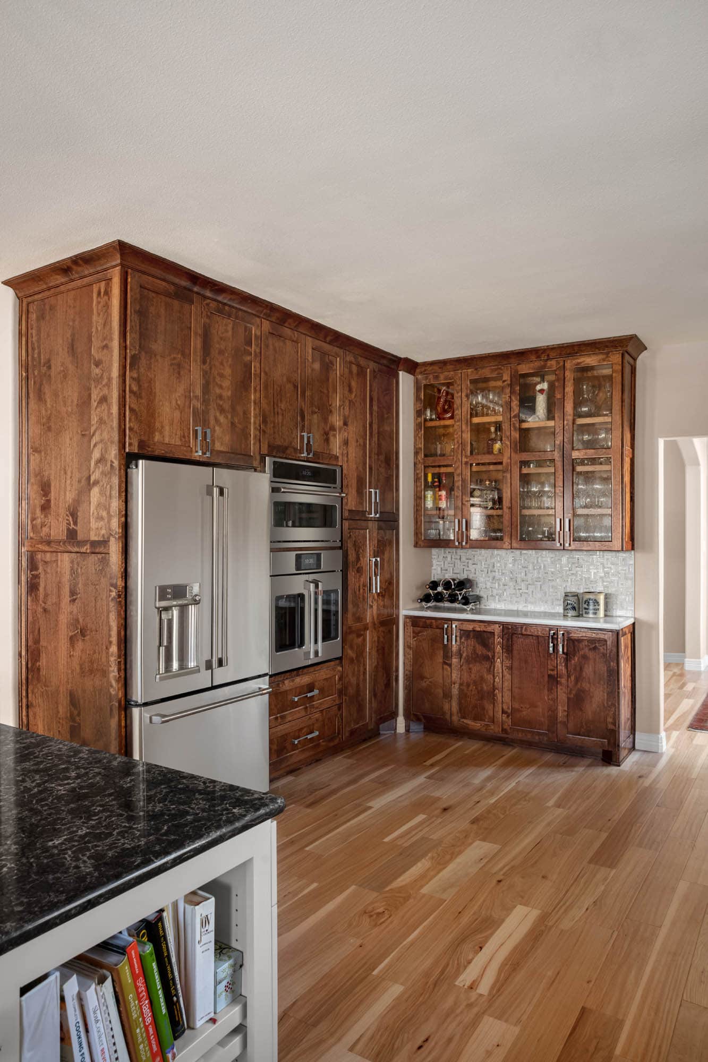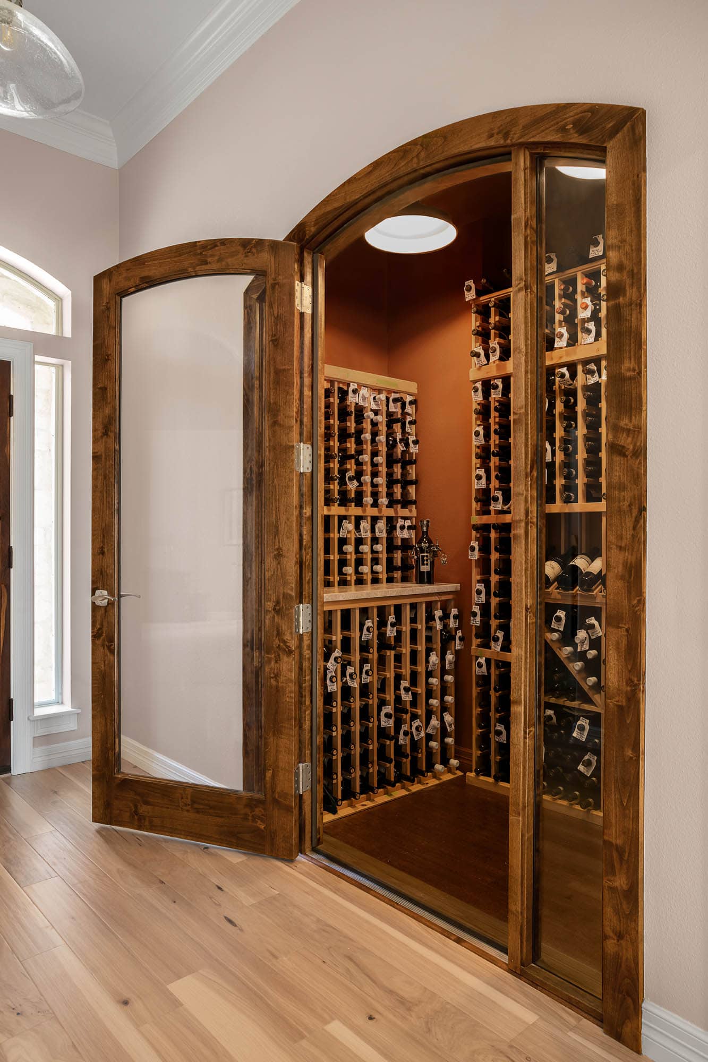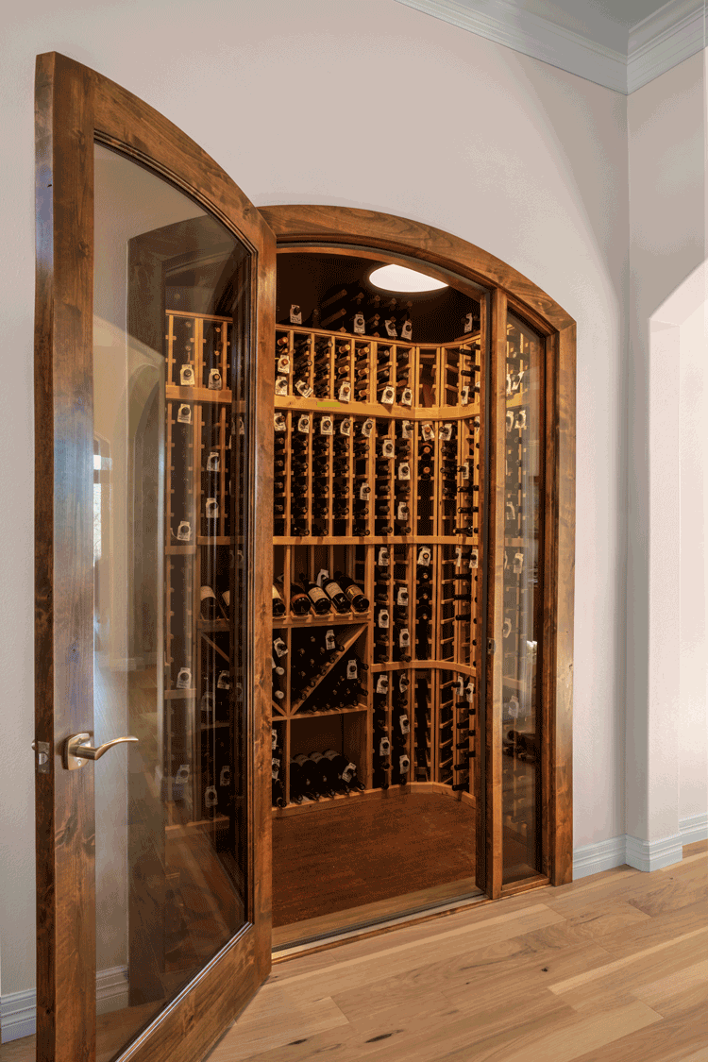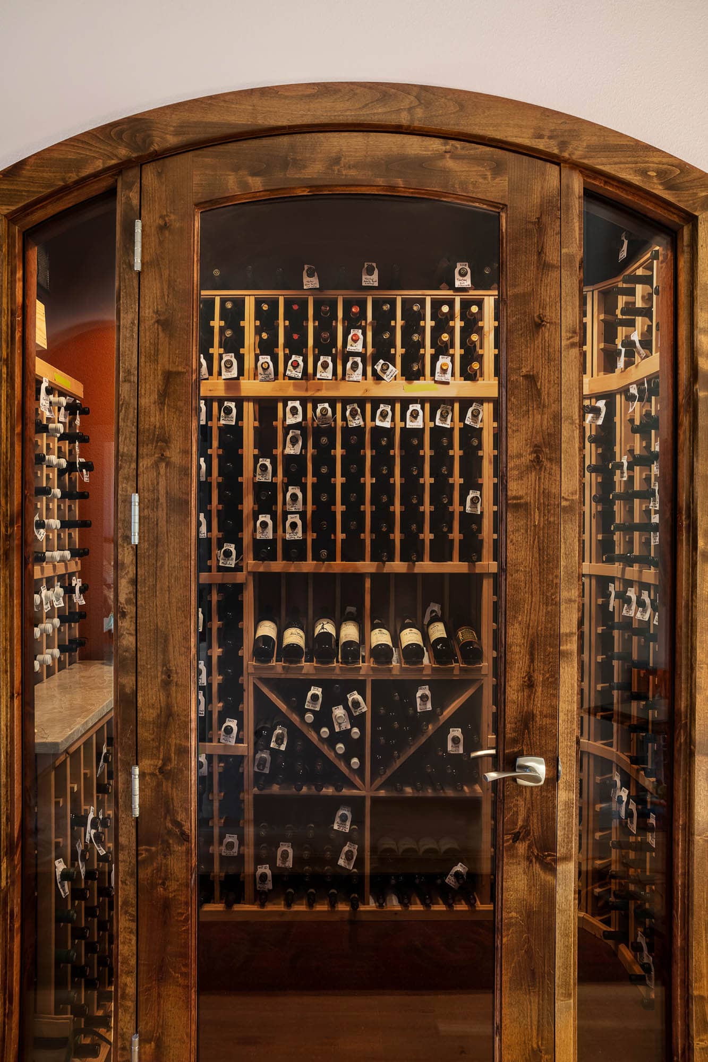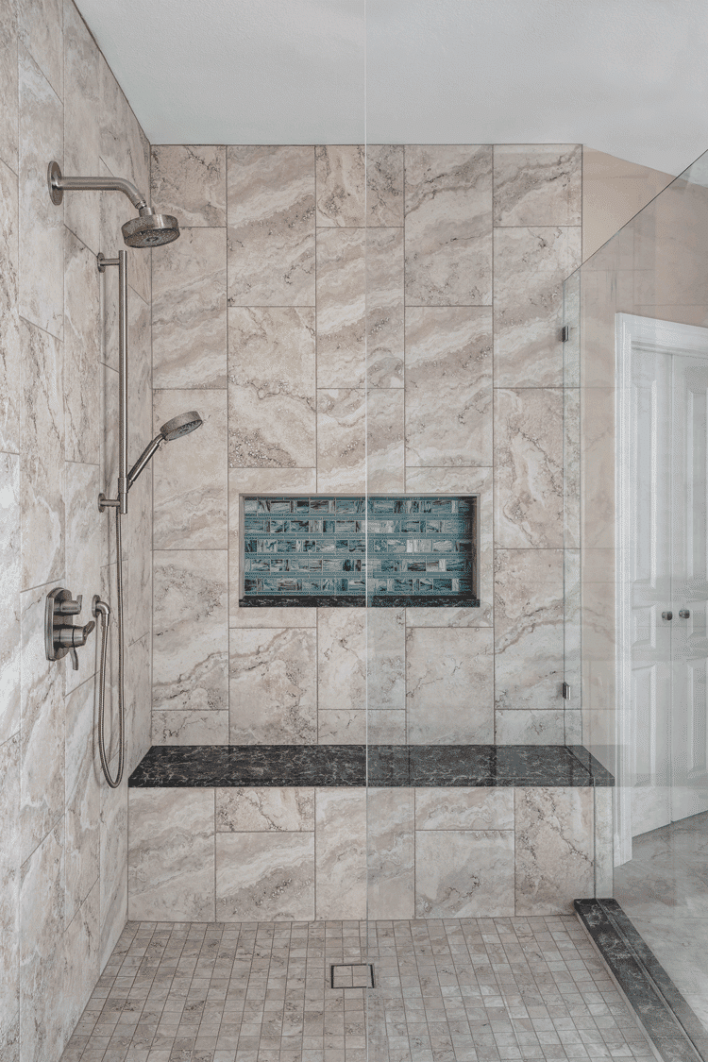Onion Creek Entire Home Remodel
By New Creations Austin
Onion Creek Entire Home Remodel
OVERVIEW
The new owners of this classic contemporary home in Onion Creek bought the property sight-unseen (except in pictures) from Salt Lake City. Built in the late 90’s, the house was in decent shape but in desperate need of updating throughout.
Too often, people take a one-room-at-a-time approach to remodeling, rather than doing it all at once. Unfortunately, the piece-meal method almost always means higher costs and longer completion (and disruption) times. Plus, that approach often results in less aesthetic cohesion, which can make a house feel like a random collection of different rooms instead of a harmonious whole.
This project was the opposite of that.
The new homeowners recognized from the start that, considering all the changes they wanted, going for the whole-house remodel made the most sense. So, we listened carefully to their concerns, needs and goals, then designed and executed their vision in a way that resulted in much more than just an updated house. It was reborn as their home.
Location
Project Type
Entire Home Renovation
Style
Review
Kitchen FEATURES
This was a top-to-bottom project, with new paint and flooring throughout. “Realtor neutral” walls were recolored in modern tones and Adobe Flooring’s Hickory Natural hand-scraped engineered wood replaced cold tile floors in the entry, office, kitchen, living and dining rooms.
- As the primary gathering point in the home, the kitchen received extra attention, including significant changes to the footprint. We removed a wall to create a large island and gained cabinet and counter space by replacing a corner pantry. We reconfigured and swapped in new GE Café wall ovens and stove, which included adding a Zephyr Anzio chimney-style vent hood.
- Outdated, washed-wood cabinetry made way for the warm, modern finish of Shaker-style stained Alder and painted wood. We extended the cabinets over the sink, added Binswanger seeded glass inserts for visual interest, and replaced the dated granite countertops with a combination of Bianco Drift and Coastal Grey Caesarstone quartz, which beautifully complements the modern design of the new Skalini Artistic Bastoni two-marble backsplash from Stone Solutions.
Living Room and Bath Highlights
- In the living room, we removed a freestanding fireplace and its surrounding shelving, which allowed us to convert the entire wall into floor-to-ceiling windows.
- We also gave the master bathroom a major makeover. We enlarged the entire space visually by replacing the wall of glass blocks enclosing the shower with modern, clear glass panels. We lightened and modernized the space by installing Saturnia porcelain faux travertine tile on the floors and shower walls, with Anthology Glassique glass accents, and updating the fixtures with Delta Stryke controls and Kohler Purist shower head and hand spray. We applied designer color to the new, more modern vanity, and used a countertop cabinet to create distinct “his and hers” vanity spaces, each with its own mirror (framed to match the cabinets) and Kichler Structures lighting. We also replaced the dated oval bathtub with Sterling’s deep, gleaming freestanding soaking tub and modern, wall-mounted fixtures.
- Other significant changes included reconfiguring the master closet and upgrading a hall bath aesthetically while creating direct access to a guest suite.
Wine Room Conversion
- Because the new owners are wine aficionados, we converted an existing entry closet and extended it into the garage to create a custom wine room. The wine is kept at the perfect temperature by a CellarPro climate control system, and the wine’s room floor is APC Floating Cork (of course!) from ProSource.
Years Remodeling Austin, Texas
Austin Area Homes Remodeled
Glowing Five-Star Reviews
#1 Home Remodeling Contractor Since 2006
158+ Five-Star Reviews
Get Our Newsletter
Learn the insider remodeling secrets NO CONTRACTOR wants you to know and participate in bonus offers and NC GIVEAWAYS!










