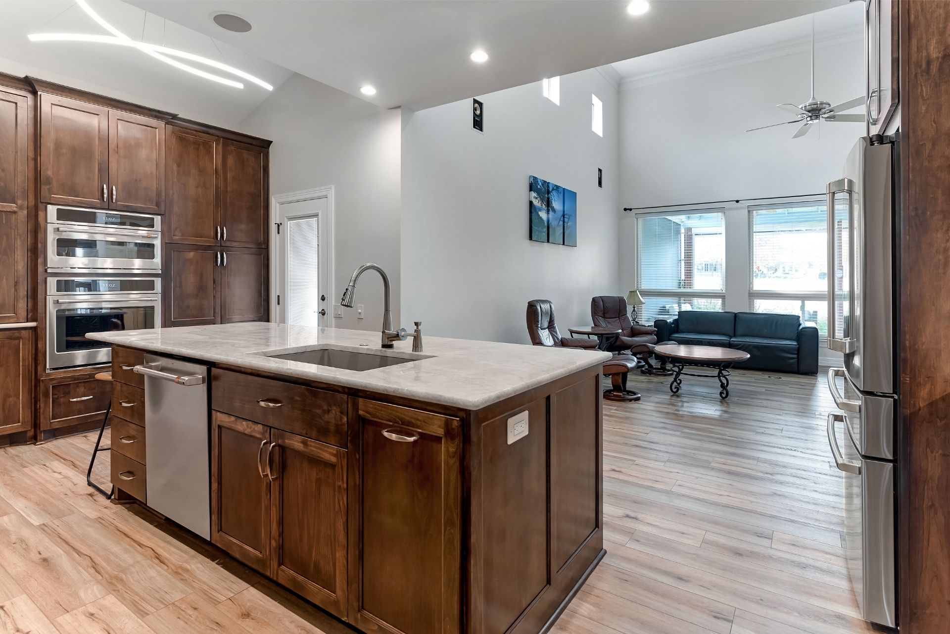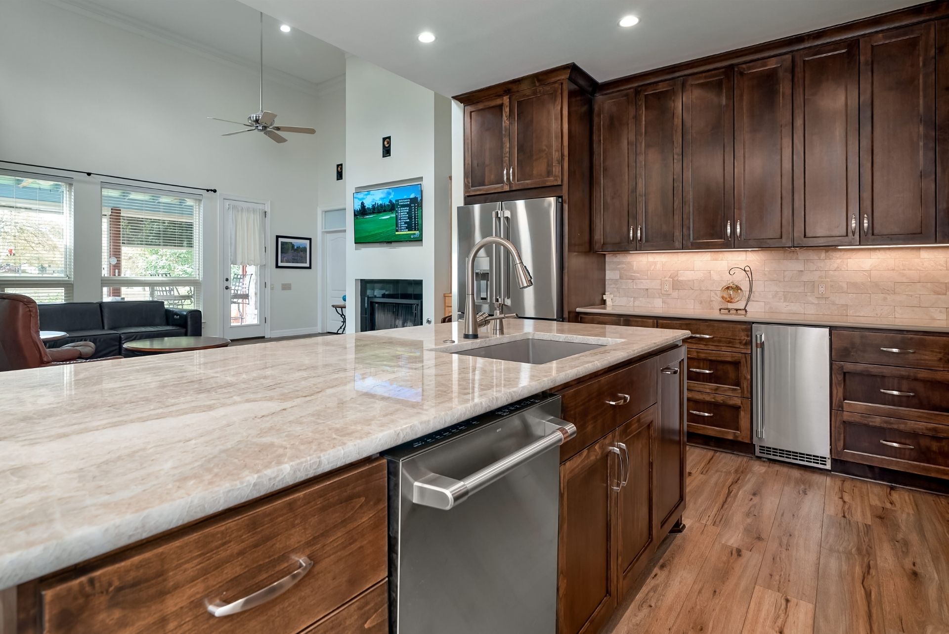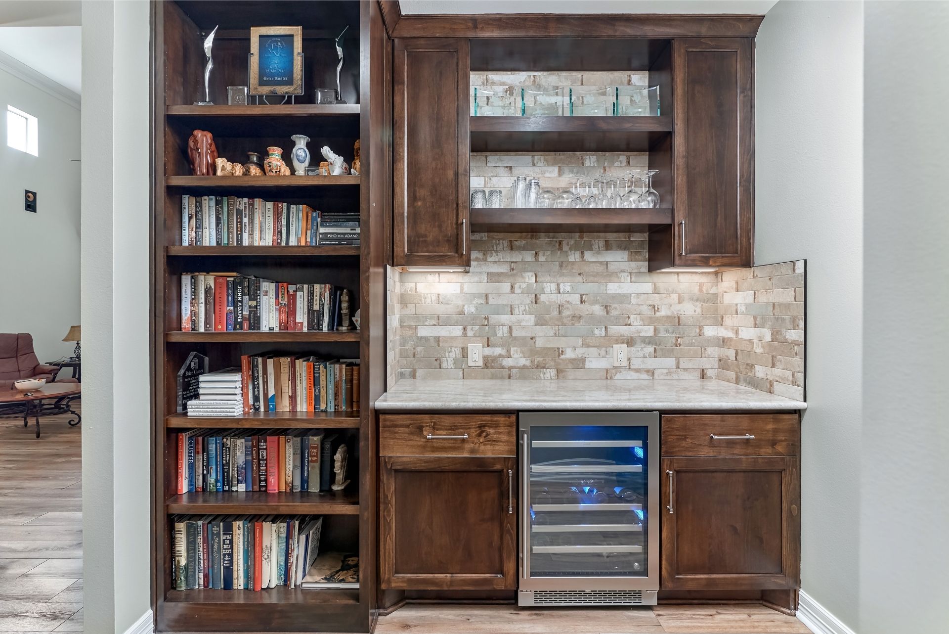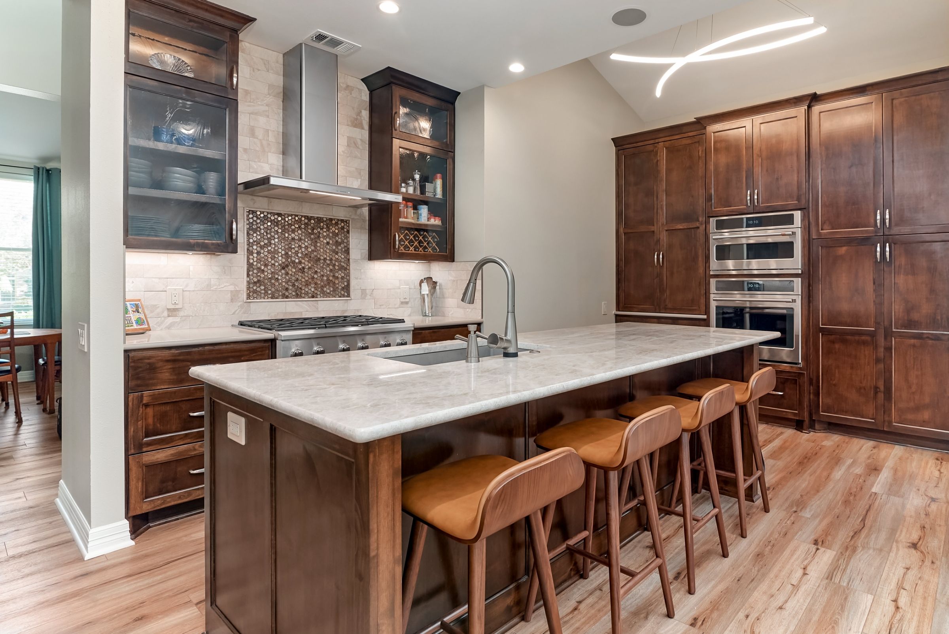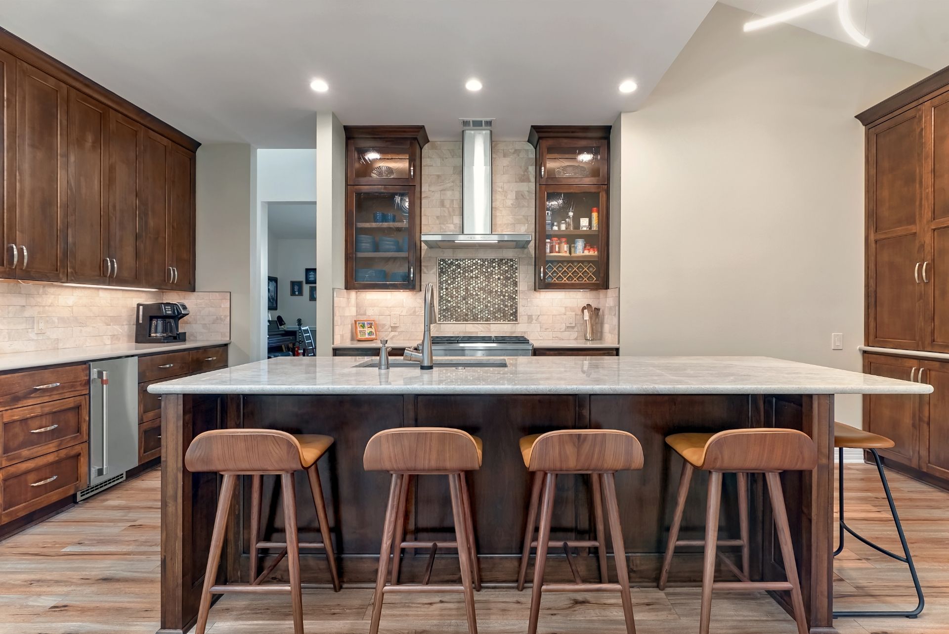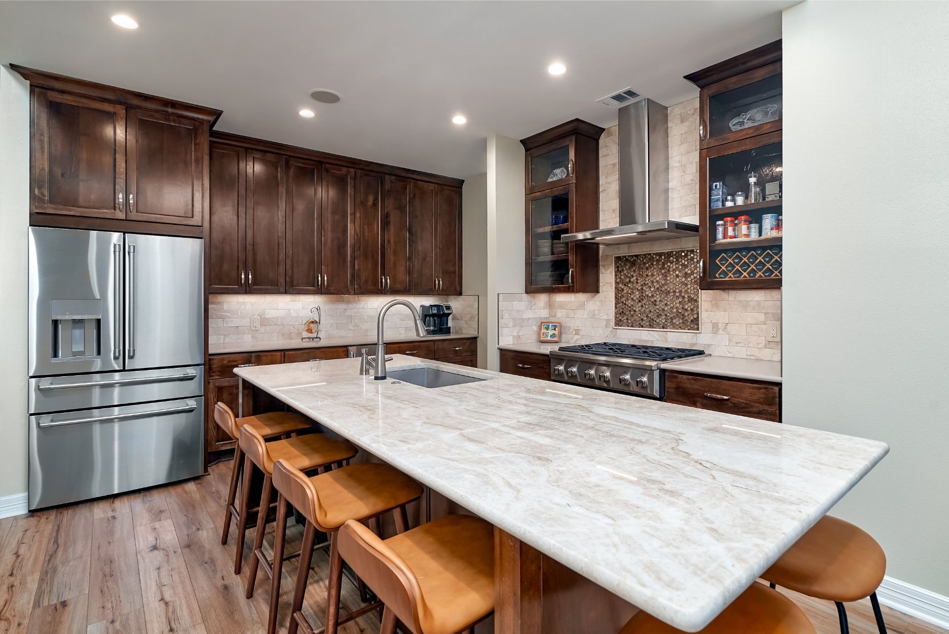Onion Creek Traditional Kitchen Renovation
By New Creations Austin
Onion Creek Traditional Kitchen Renovation
This Onion Creek Traditional Kitchen Renovation began when the owners home felt they needed a complete custom kitchen design and build to transform the house into the home they always envisioned. This project includes the kitchen, dining room, and butler’s pantry.
Fortunately, the existing kitchen had a nice shape to work with. However, the project required a major footprint change to the kitchen island.
Luckily, the room was perfect offering high ceilings and enough space to design a fabulous kitchen. Our clients and design team wanted to capitalize on every square inch of the space to realize this room’s true potential.
But the room’s look was dated and some of the appliances also needed upgrading. On top of that, the lighting and overall functionality of the kitchen need upgrading.
THE BIGGEST PROBLEM
First, we noticed the poor placement of the kitchen island impeded our clients from moving freely or working fluidly in the space. So, our plan included creating a smarter interior design by relocating the island to free up space and to optimize the functionality of the kitchen.
As a result, our clients now have the space they need to move about comfortably while cooking and entertaining family and friends.
Location
Onion Creek | Austin, TX
Project Type
Custom Kitchen, Dining Room, and Butler’s Pantry Design and Build
Style
Transitional
Review
5-STAR
Kitchen Features
FLOORING
Our client’s condo already had nice flooring, but we had to replace some tile work to move the kitchen island and improve the kitchen’s layout. Luckily, we easily matched the original floor tiles.
CUSTOM CABINETRY
The cabinetry along the kitchen perimeter features flat shaker doors made of stain-grade Alder with a “mission oak” stain. The countertops are linen-colored Caesarstone quartz.
Once again, the island and bar also show stain-grade Alder. The countertop is “Taj Majal premium” (white-colored) quartzite.
Along the perimeter, the cabinetry has Brushed Satin Nickel hardware and the Island has Pewter and Copper hardware. Moreover, the cabinet doors on either side of the range feature Baroque glass inserts.
OVEN & VENT HOOD
Of course, we needed modern appliances to upgrade the kitchen starting with the oven and vent hood. First, we got rid of the tired old gear. Then, our team installed a massive GE Cafe 36″ Gas burner range top featuring 6 burners that sit below a Zephyr Luce 36″ Wallhood (vent hood).
KITCHEN APPLIANCES
Also, we upgrade the other kitchen appliances. So, we installed a new fridge, wine cooler, dishwasher, and a dual wall oven that is built-in to the cabinetry for a clean look. As a result, all of the appliances are in matching stainless steel.
Bar Features
BUTLER’S PANTRY/WINE BAR
The butler’s pantry and bar cabinetry feature stain-grade Alder with the “mission oak” stain. Above the quartzite countertop sit two Alder wood open shelves to store wine and drink glasses.
The backsplash is made with porcelain tiles has the look of old-world stonework. As a result, the backsplash complements ties the room together with the flooring and Alder wood.
We added LED under cabinet lighting to make sure the countertop pre area stays well lit.
Onion Creek Traditional Kitchen Renovation Summary
The result of this Onion Creek Traditional Kitchen Renovation is stunning. We worked together with our clients to design a beautiful and highly functional custom kitchen working within the existing layout and by selecting the right complementary building materials.
Consequently, their new kitchen flows harmoniously into the living room and dining area creating an amazing “great room” interior. Now, our clients have exactly what they desired—a warm and open atmosphere to entertain family and friends.
158+ Five-Star Reviews
Get Our Newsletter
Learn the insider remodeling secrets NO CONTRACTOR wants you to know and participate in bonus offers and NC GIVEAWAYS!


